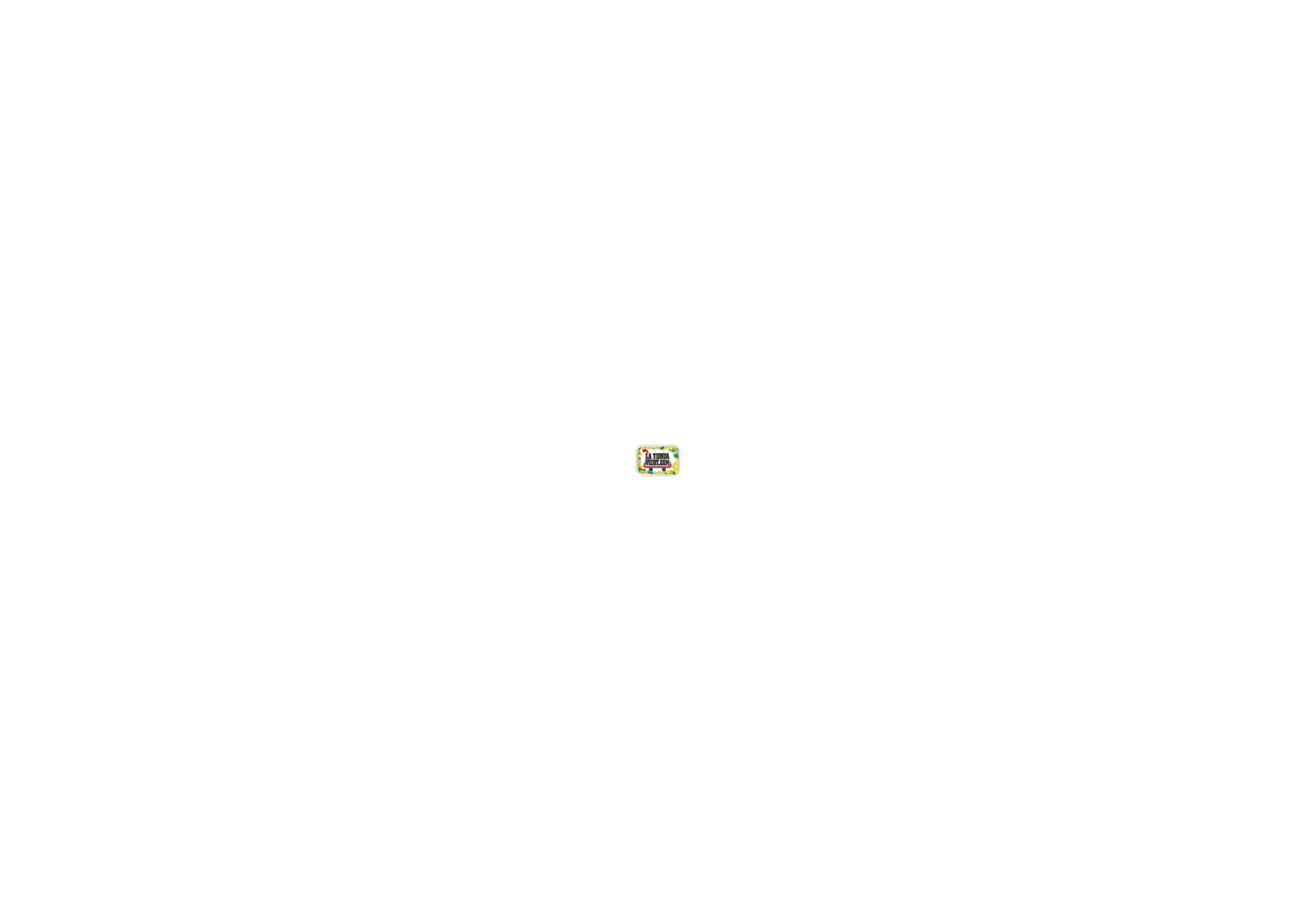Contact form
Events Center
Events Centre - Hotel Balneario Vichy Catalan
We have several fully equipped flexible rooms that make our establishment the ideal place for conventions, family celebrations and big events.
The ideal place to celebrate any event
Event rooms
Choose the room that best fits the needs of your event.
Delicius Lounge
Our star room without a doubt; a large capacity space, with direct access to the gardens and large windows with natural light.
The ideal place for weddings and large celebrations and events.
 250 m2 of surface
250 m2 of surface  180 people capacity
180 people capacity distributions

Classroom
120 pax

Theater
180 pax

Banquet
120 pax
available services
Computer projector
Screen
Wifi
Microphone and public address
Sound system
Flip-chart
Karaoke Room
An ideal room for meals and/or meetings of groups of up to 60 people.
 120 m2 area
120 m2 area  60-person capacity
60-person capacity distributions

Banquet
50 people

Classroom
40 people

Theatre
60 people
available services
Computer projector
Screen
Wifi
Microphone and public address
Sound system
Flip-chart
Vichy Catalan Room
A large-capacity room allowing different options for celebrations and events in a variety of formats.
 185 m2 area
185 m2 area  70-person capacity
70-person capacity distributions

Banquet
100 people

U
14 people

Classroom
80 people

Theatre
100 people

Imperial
18 people
available services
Computer projector
Screen
Wifi
Microphone and public address
Sound system
Flip-chart
Lambda Room
A room with the same dimensions and capacities as the Vichy Catalan Room, located adjacent to it.
 185 m2 area
185 m2 area  70 person capacity
70 person capacity distributions

Banquet
100 people

U
14 people

Classroom
80 people

Theatre
100 people

Imperial
18 people
available services
Computer projector
Screen
Wifi
Microphone and public address
Sound system
Flip-chart
Les Creus Room
A medium-capacity room allowing different options for celebrations and events in a variety of formats.
 90 m2 area
90 m2 area  45 person capacity
45 person capacity distributions

Banquet
45 people

U
14 people

Classroom
24 people

Theatre
30 people

Imperial
20 people
available services
Computer projector
Screen
Wifi
Microphone and public address
Sound system
Flip-chart
Dr. Furest Room
This room is created by combining the Vichy Catalan Room and the Lambda Room; it is our largest room, and so is perfect for major celebrations.
 370 m2 area
370 m2 area  210 person capacity
210 person capacity distributions

Banquet
210 people

U
28 people

Classroom
120 people

Theatre
210 people

Imperial
36 people
available services
Computer projector
Screen
Wifi
Microphone and public address
Sound system
Flip-chart
Mondariz Room
A smaller room that is ideal for small events and/or business meetings.
 34 m2 area
34 m2 area  12 person capacity
12 person capacity distributions

Banquet
10 people

U
6 people

Classroom
10 people

Theatre
12 people

Imperial
8 people
available services
Computer projector
Screen
Wifi
Microphone and public address
Sound system
Flip-chart
Font del Regàs Room
A room that is identical to the Mondariz Room, and so allows for similar events in the same formats.
 34 m2 area
34 m2 area  12 m2 area
12 m2 area distributions

Banquet
10 people

U
6 people

Classroom
10 people

Theatre
12 people

Imperial
8 people
available services
Computer projector
Screen
Wifi
Microphone and public address
Sound system
Flip-chart
Contact information
17455 Caldes de Malavella (Girona)








